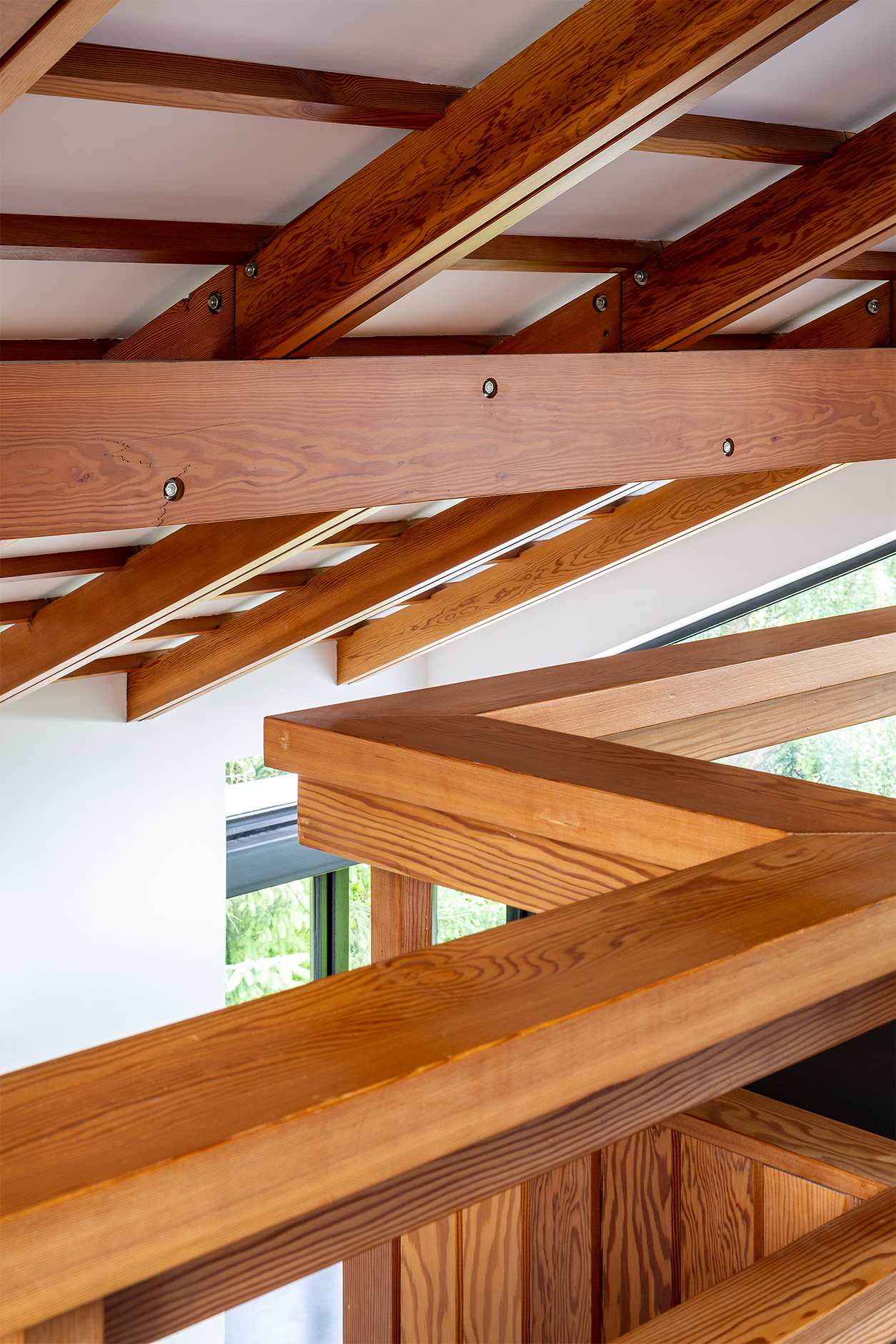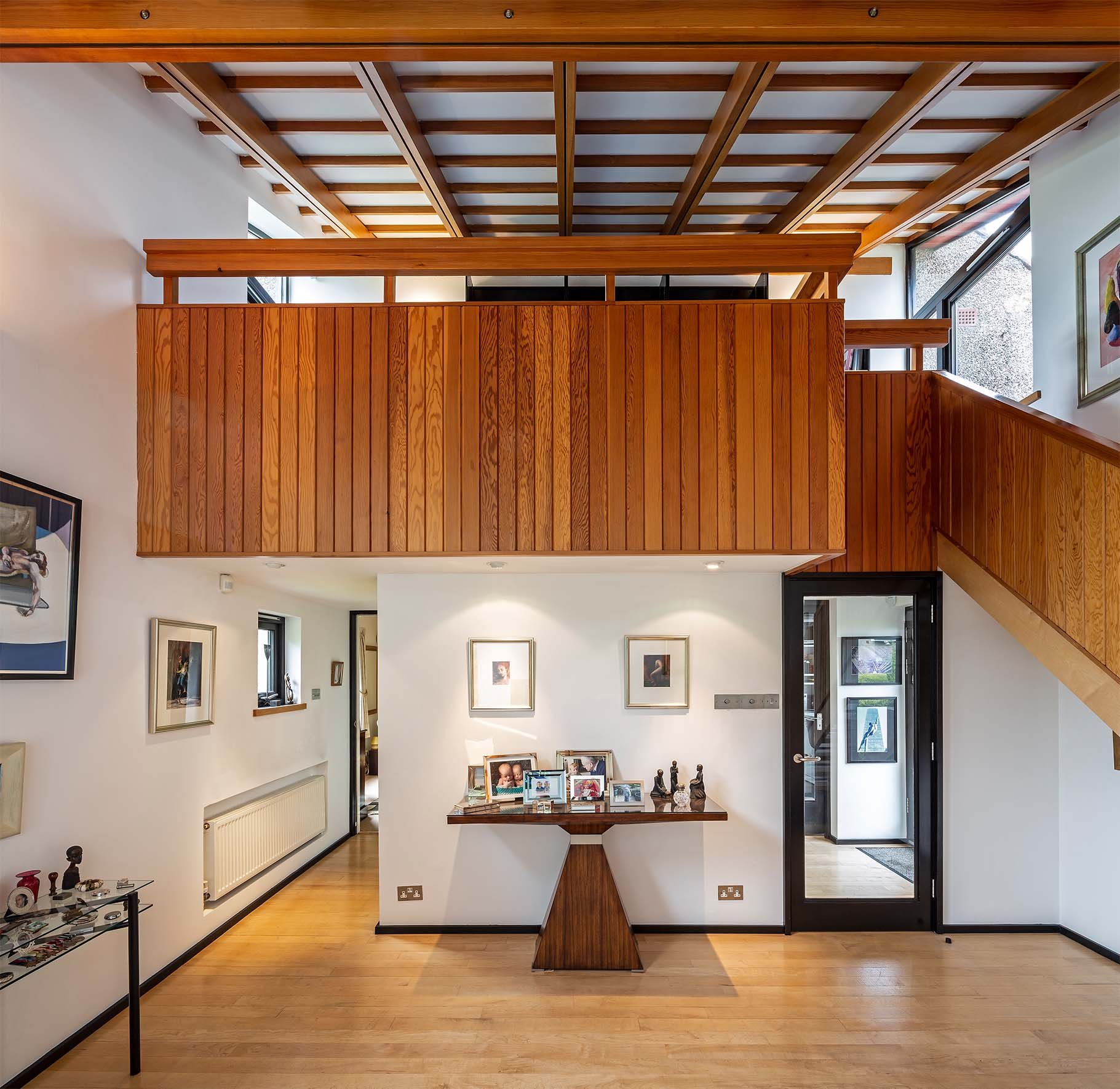
A place to work and to relax.
No bigger than a double garage and now 23 years old, this ingenious design for our very first client punches well above its weight architecturally. It cleverly arranges a variety of delightful places within one volume including a sitting room and window seat, a gallery home office beneath which sits a discreet shower room, store and entrance lobby.
The themes explored here have gone on to inform many of our subsequent extension projects and our client Ruth Gettinby has become one of our dearest friends.
(with McNeish Design Partnership)
Client
Private client
Location
Bearsden, Glasgow
Awards
RIBA Award
Carpenter's Award for Best Small Project in UK





