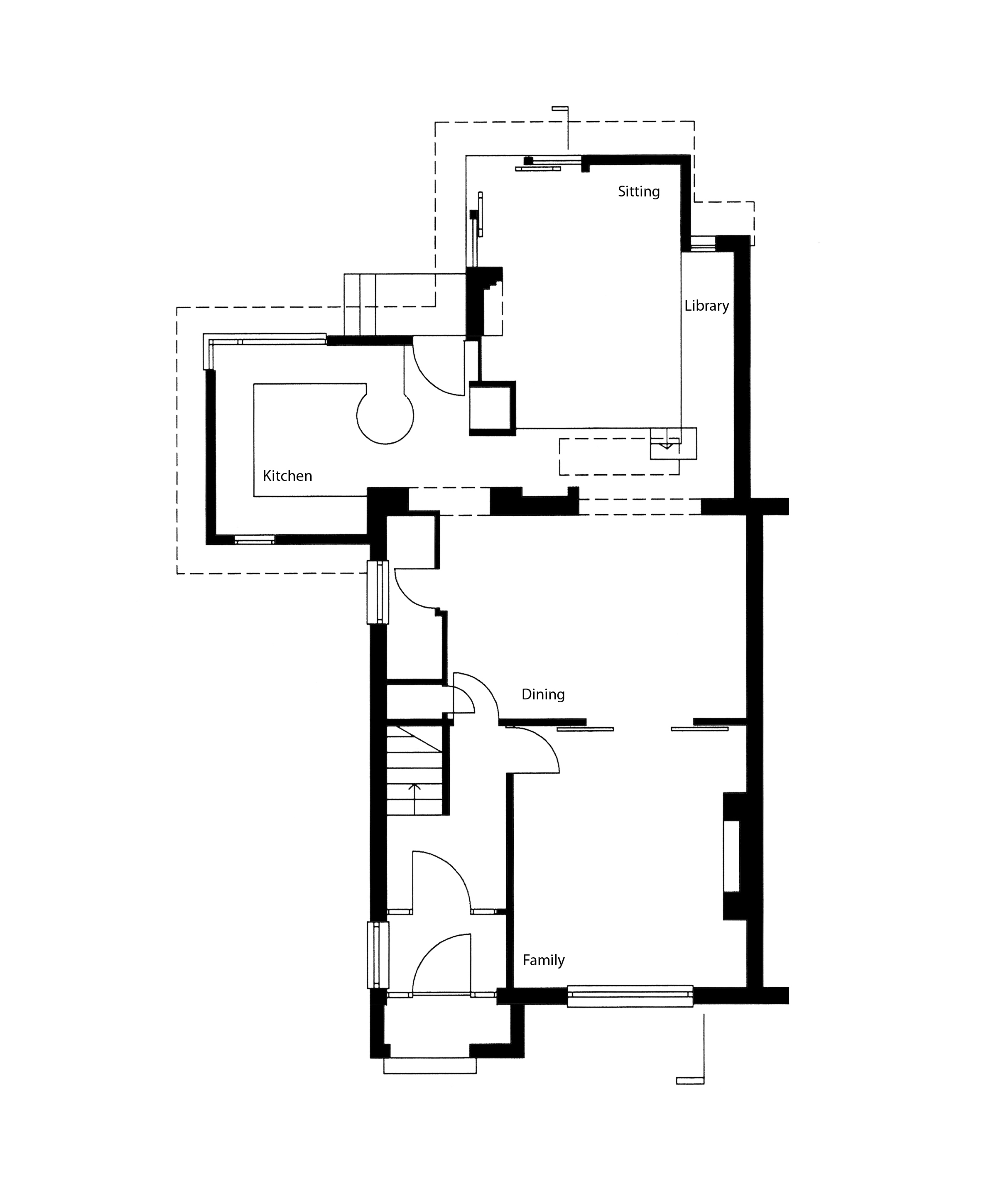
To avoid a modest, well-loved garden being overwhelmed by a new house extension, the additional accommodation was conceived as a timber-clad garden pavilion.
Creating a relaxed configuration of living, dining and kitchen spaces within a structure that sits lightly on the ground by a sequence of gently cantilevered floors and roofs, the house frames and enjoys the landscape immediately outside.





